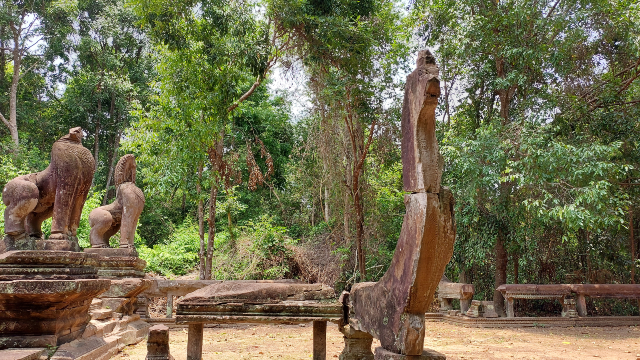A temple not frequently visited is Banteay Samre which is around 10 kms from Angkor Wat and half an hour drive from Preah Khan.The drive is a pleasant one past village with shops of bamboo and cane stuff. I had thought of buying something on my return but we took another route to get back to Phnom Penh.
At first glance, the temple looks very similar to Banteay Srie but after some time, you see it is not similar.
The prang in the center may look like the center tower of Angkor Wat but again when you look closely there are many differences.
History:
- The temple of Banteay Samre was built in the 12th century during the reign of King Suryavarman II (1113-1150) and later completed by King Yasovarman II(1160-1166).
- It is said that it was not built by the King himself but by a high ranking official.
- The temple was overgrown with trees. It was restored during the 1930's using anastolysis, the method which aims at restoring a monument to its closest original form.
- the word Banteay Samre translates to Citadel of Samre, named after the Samre clan which inhabited the area.
- the temple is dedicated to Vishnu, and many illustrations prove that.
- It is located just outside the south- east corner of east baray which it made it easier for the king enter the temple from the east processional path
- The monument contained both Hindu and Buddhist reliefs. Buddha images were apparently destroyed in 13th century during the reign of Jayavarman VIII who worshipped Shiva.
The legend of the cucumber King:
The temple of Banteay Samre is associated with the legend of cucumber King. It relates to a farmer who grew very tasty cucumbers. He presented them to the King who liked them very much and ordered the farmer to kill anyone who steals them.
One night, the King longed to have those tasty cucumbers and went to the field. As it was night, the farmer did not recognize the King and killed him. The King had no heir so it was decided that the Royal elephant should chose the new King. The elephant reached to the farmer and knelt down before him, thus proclaiming him to be the King. The Royal servants did not approve of the decision and disrespected him, on which he moved out of the Palace and came to Banteay Samre temple.
Though the real entrance for the King was from the east, but north entrance is the main entrance now.
The layout of the temple is not complicated and it provides a lot of opportunities for taking pictures. I only wish, I had allocated some more time for the temple. I had never anticipated that there would be so many places I would like to have pictures of. The temple has not left any place where you would not want to click a picture.
ground plan by Maurice Glaize
1. outer enclosure 2. corridor 3. balustrades 4. moats 5. sanctum sanctorum 6. libraries 7. inner enclosure
Features of temple:
temple in front
- The ground plan is simple like any temple, an outer wall, inner enclosure, main sanctum, two libraries one on either side to the east of sanctum and one sanctum sanctorum on an elevated platform connected through mandapa.
- Usually, we find moats outside the temple wall but here, one very important difference is the presence of internal moat. The central tower of temple represents Mount Meru, home of gods and the water in moat signifies world of oceans which surrounds it.
- Another difference is the absence of Apsaras throughout the temple.
North entrance:
Each gopura gates on four sides has outer gopura and then an inner gopura. Inner gopura forms the outside wall for second enclosure. Both these gopuras have well preserved lintels and pediments. We entered through his gate as this is the entrance for visitors.
North entrance gopura
the outer pediment
the pediment shows fight between Rama and Ravana, both mounted on their war chariots. Rama's army on east (left) surrounded by monkeys.
second enclosure pediment
Here, Krishna is wrestling with the serpent Kaliya, standing on three-headed Airawat.
The external and internal were in a very bad shape so I skipped taking pictures of those.
most of pediment is lost
On to the eastern side, is a walkway guarded by lions.
200 meter walkway in front of eastern entrance
a raised platform, probably formed a bridge
A pool existed on either side of platform which stood on pillars. The pools have now been engulfed by the thick growth of trees
the balustrade runs all the way to East baray or Yasotataka baray which is about 500 meters away
eating coconut to beat the scorching heat
naga balustrade on both sides
platform guarded by lion and naga
raised platform resting on pillars
South entrance:
This pediment is in a better condition.
the outer pediment shows Battle of Lanka
Inner pediment shows a person with rosary sitting in meditation. Over his head, can be seen a woman with folded hands. It can be no other than Shiva in meditative posture and Ganga with folded hands. The force of Ganga was so much that no one except Shiva could have calmed her. He asked her that he shall keep her on his head from where she will flow gently.
Its impossible to understand what the outer pediment portrays. But looks as if Lakshmana is lying unconscious on the lower part of pediment towards the northern side. Probably, the upper part of pediment shows Hanuman getting the Meru mountain which contained the herb needed to revive Lakshmana after his fight with Inderjeet (Meghanaad), son of Ravana.
West entrance:
We enter the temple through the north entrance. I shall be writing on the inside of temple in my next post.




























No comments:
Post a Comment
Thanks for visiting my blog. Your feedback is always appreciated.