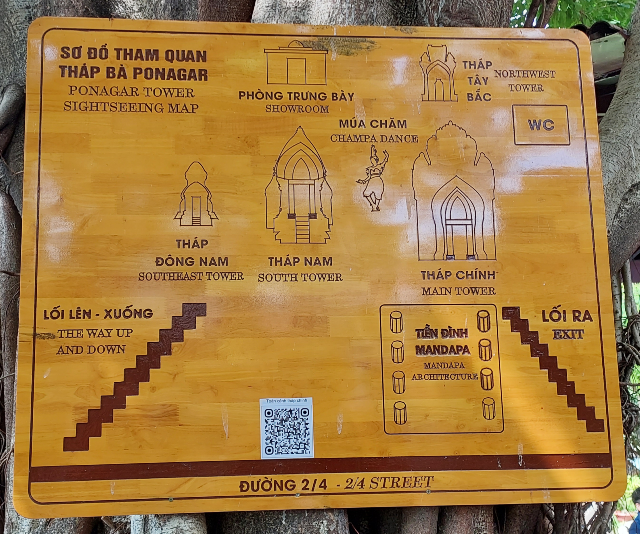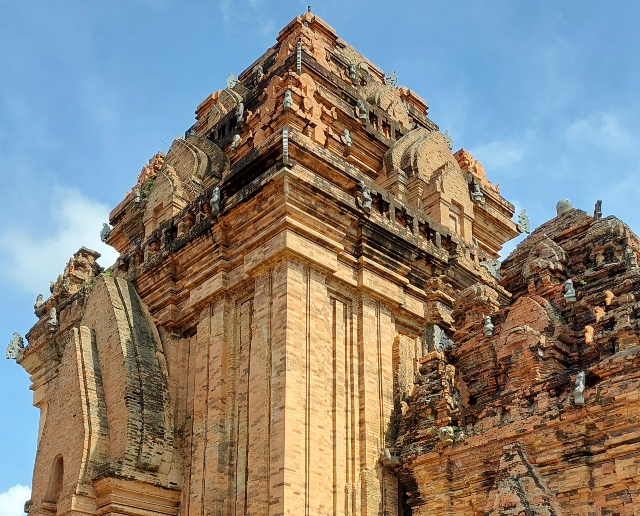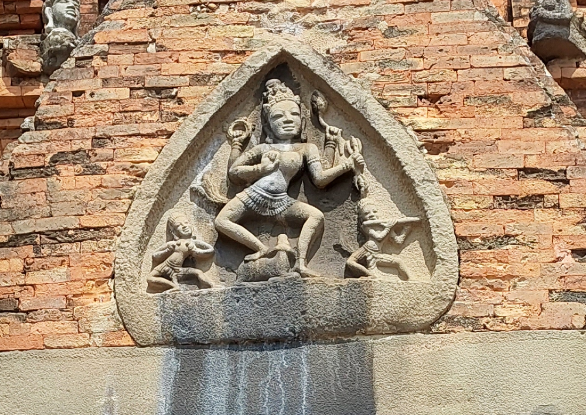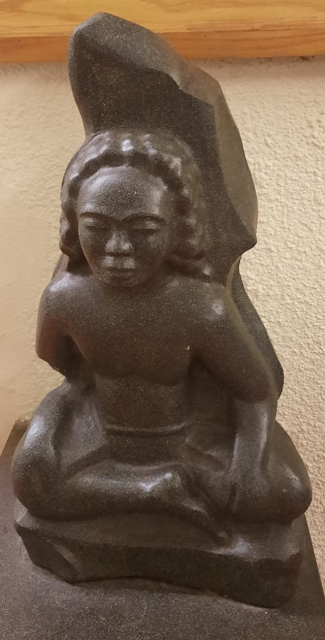Standing on Cu Lao mountain, next to Cai river(Nha Trang river) in Nha Trang is the ancient temple of Po Nagar built around 8th century. The red colored temple is partially visible amongst the trees across Cai river.
History:
Champa, Lin-yi in Chinese was an ancient kingdom from 2nd to 17th century. It extended from central to southern coastal region of Vietnam. People of Malayo-Polynesian race, Cham were the rulers. They are said to have their roots in India's Hinduism.
Champa Kingdom territory
Hindu temples built during Champa
- After the breakup of Han dynast, the region came under Indian cultural influence. Regions were named after provinces in India--- Phan Rang (Panduranga), Kauthara (Nha Trang), Vijaya ( Binh Dinh), Amravati (Quang Nam). The majority of population remained focused only on the coastal areas.
- Champa had a powerful fleet used for commerce. Between 6th century to 10th century, Champas came in conflict with China, Java, Khmer Empire. In 10th century, Dai Viet of Vietanamese kingdom exerted pressure to hand over Amravati. From1145 to 1284, they were attacked by Suryavarman II of Khmer kingdom, tran kings of Vietnam, Mongols. Between this time, Chams carried on trade with China, India.
- A stele indicates a mukhlinga,(Shivalinga) with a face of a god or face of a Champa king which was decorated with jewels
- Finally, by late 17th century, Champa kingdom was completely wiped out.
- The Po Nagar Hinduism in Nha Trang has been incorporated by Vietnamese who pray to these deities as a part of their lives.
- Cham sculptors were highly influenced by Indian Gupta art. Their architecture was confined to brick with invisible cement. The towers are similar to Gopurams in South India.
- This temple was the principal religious foundation of southern Champa or Panduranga.
- the towers were constructed many times as they were destroyed in wars. In 774, the towers were rebuilt. King Jaya Indravarman I built the towers which stand today in 965.
- In the 17th century, Vietnamese occupied Champa and took over the temple. They named it Thiên Y Thánh Mâu Tower.
- Earlier, Parvati, the consort of Lord Shiva was worshipped, she was later replaced by her another form, Mahishasurmardini.
- In 1979, Po Nagar Tower was declared as a national historical and cultural relic.
view of temple
About the temple:
The Po Nagar towers were built as a religious center. The Chams practiced Shaivism (Shiva). The present temple was built by King Jaya Indravarman I in 965. It originally had five towers, supposedly on the North-east side towers were destroyed in war beyond repair and now only four remain.
The presiding deity in this temple is Goddess Po Nagar, meaning "mother of the country" in Cham. She according to folklore, is supposed to have arisen from the clouds and sea foam to give the people good harvest and a peaceful life.
The temple is built on an area of 57,000 meter square. It is 200 m away from the river, Cai which used to flow very close at the time it was built. This provided a perfect trade route with China. The river has receded and is quite a distance from the temple now.
temple map
Layout of temple:
The temple is located on a low hill, facing east. It has a gate tower(long gone now), mandapa or an altar, North Main tower (main deity inside), South Tower( Ganesha shrine), auxilliary towers (Skanda and Shiva temples). It is divided into three levels:
- gate tower: just before entering mandapa, which no longer exists
- mandapa
- Main temple towers: There were five towers earlier but now only four remain.
- There are two rows of temples, front row has South-east tower, South tower and main tower. Behind this row of towers are North-west tower and two other towers which are no more.
- All east facing temples have a square base on which stands a pyramid shaped roof over sanctum sanctorum.
- False windows can be seen in some temples.
- The bricks used in the construction of temples were baked at very high temperatures. They are porous and light. This enables water to pass quickly and not collect there. This unique feature of brick making is the reason why one does not see any moss or fungal activity on the bricks.
Entrance gate:
This is the entrance gate to temple premises. Tickets are checked at this entry point.
Mandapa:
Before mandap, there was the temple gate, which now no longer exists. You now see the mandapa with pillars straight ahead.Mandapa
is a porch-like structure leading to the temple. It is used for
religious dancing and music or as a preparation area before entering the
temple. Mandapa in this temple, has octagonal pillars.
The 20 meter long and 15 meter wide mandapa has 22 octagonal pillars. Ten huge pillars, five on either side measure 1 meter x 3meters. They are flanked by 6 smaller ones. They were open or had a cover on top is not very clear.
The holes in pillars above suggest that there was some sort of support or a cover on top of mandapa. They probably had a temporary cover which has long gone.
The whole structure is made of bricks tightly packed with no visible adhesive.
From the center of mandapa, steps lead to temple. Since, the steps are steep and small, devotees climbed up on all fours, hands on the higher step to prevent them from falling backwards. Descending was not too easy with their face towards the temple and feet on step one lower than their hands. Not showing your back was a way of showing respect to the deity.
The entire temple area is located the above platform.
We saw food packets and on inquiring were told that the devotee's prayers had been answered, so these were the offerings to Goddess.
side stairs leading up to the temple
Kalan:
This is the area which has temple towers. This area now has four towers, South-east tower, South tower, North-east tower, and North-west.
the three towers viewed from north-west side
tallest main temple
According to Vietnamese culture, you need to be properly dressed before entering inside the temple.
- no short dresses
- no string tops
- no sleeveless outfit
In case, you are not properly dressed as per their standards, one has to go to a place where you just slip over an overall. On way back, the dress is returned.
South-east tower:
The first temple or tower that one comes across is the South-east tower or Tháp Đông Nam. The smallest tower of all the tower has an image of Skanda or Kartikeya, son of Shiva and Parvati/Uma. Skanda is the god of war.
The temple is made of bricks with a pyramidal shape on top.
image of Skanda in museum
South Tower or Tháp Nam:
This tower is between south-east tower and North-east tower.
This temple worships Shiva or Cri Cambhu. A Shiv linga is placed in the center. The roof reaches high, on top of which is a round gourd shaped pot.
Shiva linga in temple
side view of temple
The side walls of temple have betal leaf pattern on sides. The niche probably was meant to put offerings or an oil lamp. At most places, the stucco of the temple is falling off .
top of temple
The tapering roof, denotes Mount Meru. Most of the people think it is Shiva Linga on top of the temple which is not correct. No Hindu temple would ever place a Shiva Linga on top of a temple. I may be wrong but I have never seen a temple with Shiva Linga on roof top.
It is actually called Kalash, which is said to contain the primordial elixir. Sometimes, a trident (trishool) is placed on top of it in a Shiva temple.The 23 meter high temple is the largest and dedicated to Yan Po Nagar, the main deity in this temple. It is also the tallest amongst all towers.
The goddess is identified with Hindu goddess Durga or Mahishasurmardini.
Mahisasura (महिषासुर) was a deceitful demon who could take the form of any animal. He had a boon that he could not be killed by any man. The thought of being killed by a woman never entered his mind. When all devas got tired, they requested Shiva to do something. She
was created by Trimurti that is Brahma, Vishnu and Shiva to protect
people and destroy Mahishasur. Her ten arms symbolize how she protects
her devotees in all 10 directions: the 4 cardinal directions, 4 ordinal
directions and one above and one below the world.
All weapons were given
to her by Gods. She emerged in angry form with 10-arms, slayed the demon who was in the form of a buffalo. She put her foot on the demon and killed him with her trident. She henceforth, got the title of Mahishasuramardini meaning one who slayed Mahishasura.
I am putting some pictures which I found here. I could understand and was fascinated by the architecture of temple.
The top of temple has a square platform with an octagonal center. I am not sure but it may represent mandala, a symbol of the universe on top of which is a spire.
This is surrounded by images of elephant (which I could make out easily), swan, goat, lion, deer
Beneath the topmost roof are 3 more tiers which keep increasing in size. At the corners of each tier are lotus shaped towers. In between can be seen terracotta and stone images of dancers, fairies, dancing girls, Apsara.
The receding roof over the square sanctum sanctorum is decorated with betal shaped arched plate in a set of three. They have a niche inside. They probably used to house statues or images of deities.
roof of sanctum sanctorum
The stone betal shaped relief work shows goddess Durga as Mahishasurmardini. She has four arms and holds a lotus, club, hatchet with her foot on the buffalo-demon, whom she killed. She is usually shown holding a trident also in her hand.
The art belongs to Tra Kieu style of Cham art. Tra Kieu was a small town during the Champa Kingdom.
close up of inscriptions
the pillar has inscriptions on three sides
image in museum
A 2.6 meter tall black marble image of goddess Yan Po Nagar sits
cross-legged inside the shrine. She has 5 pair of arms. The iamge has 4 pair of arms, in which she holds
different weapons. Her 5th pair rests on her knees.
The French took her head away and now what we see is cement restored head.
Her chest is bare and she has 3 wrinkles on her
belly. Behind her is Kaal(काल) flanked by makar.
The goddess Shakti is the universal mother who manifests herself in many forms like Parvati, Kali, Saraswati and Lakshmi. She is loving and caring but at the same time is ferocious and destructive.
The weapons she holds are:
Trident(
त्रिशूल) given by Shiva, Disc (चक्र) given by Vishnu, Ganesha gave her
double sided sword (खरग), Thunderbolt(वज्र ) was given to her by Indra,
God of air, Vayu gave her bow and arrow(धनुष -बाण), Brahma gave her lotus (कमल),
Conch(शंख) was given by the God of water, Varun. Axe (परश) and club
(गदा)was given by sage Vishwakarma.
The
original image of Yan Po Nagar was made of gold. The kingdom was
attacked many times and around 10th century, the image was taken away by
Rajendravarman II of Khmer kingdom in 950. In 965 King Jaya Indravarman
I replaced it with a black stone image.
The 28 meter high main chamber houses the goddess, who is a highly revered one. People wishing for children come to take her blessings. In the vestibule leading to sanctum santorum, there is a gong and a drum.
An old wooden elephant stands in a corner. I could not get an answer as to why it was placed there.
On the side of temple are displayed attire which the goddess wore.
headgear of goddess
During the Thap Ba festival, new dresses are put on the goddess.
were two elephants standing at this corner?
Since, with time the outer walls have weathered, it is impossible to even speculate what must have been there.
decoration on a pedestal
is this a part of an image?
The temple walls are said to beautifully decorated earlier which were looted by invaders.
There are fake or blind triangle shaped doors on the temple's north, south and west. They were probalby meant to oil lamps and offerings.
North-west tower or Thap Tây Bắc:
This temple lies just behind the main tower of the Goddes. The temple is a very classic Cham architecture. It is said to be built during the rule of King Prakashadharman who ruled from 653 to 686 AD.
an inscription stone outside the temple
writing on wall near the entrance
Copy of Lord Ganesha in museum, original in temple
Unlike other temples, this temple has a boat shaped roof surrounded by four rectangular towers with lotus base on its four sides.
The sides of temple have figures in praying posture. I could see one which seemed original, others have been placed later.
Garuda is carved towards the south side
on south direction, that is the rear side of temple Indra can be seen on Erawat or Eravan
Throughout temple complex, one does not see bricks being attacked by moss or fungus. The bricks
Steles:
There is a row of steles near the temple. They give information about the history of temple.
This stele was created in 1856 and its content were translated by Phan Thanh Gian, who was a senior minister of Bo Le Nguyen dyanasty. It tells the legend of Thánh Mâu Thiên Y A NA.
This stele was erected in 1871 by 8 officials of Khanh Hoa province, Hinh Thuan- Nguyen dyansty. Content praises the Goddess and the sacred air of of mountains and rivers at Ponagar.
This tells the folklore of the Goddess.
Museum:
On the rear side of temple is a single newly constructed museum.
Shops near the museum. Most of the people who sell are the Chams.
Terracotta articles for sale
The small museum is interesting with pictures of then and now of temple. Images of deities which are placed in the temple proper.
North-west or Ganesha temple
dress worn by the Goddess
Very close to Ganesha temple, traditional dances are performed by Champa girls.
I was told that these girls come and perform here from their village.
fan dance
Thap Ba festival:
Every year, on the Mother's Day, from March 20 to 23 of the third lunar calendar, thousands throng to Po Nagar Tower to pay respects to the Goddess. It is considered one of the biggest festivals in the region.










































































