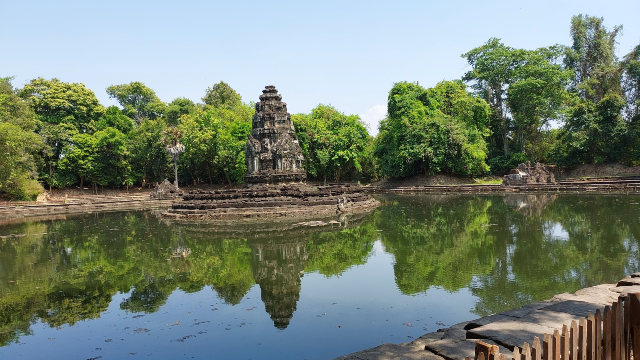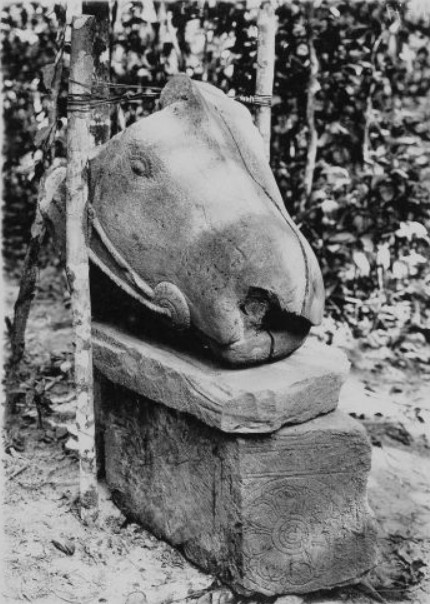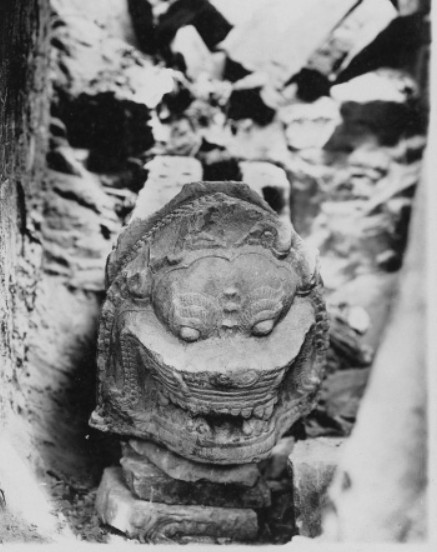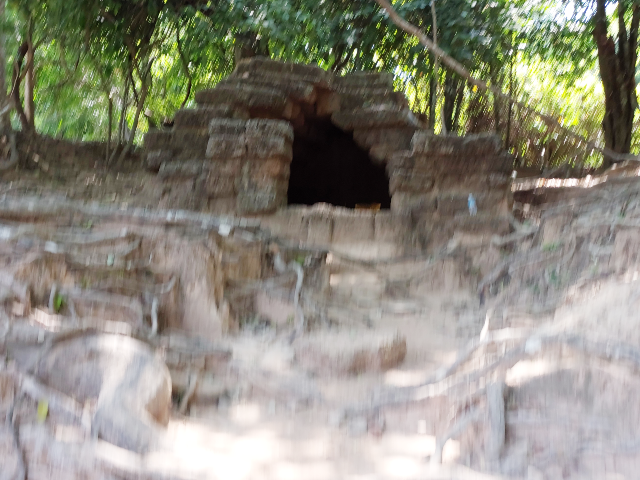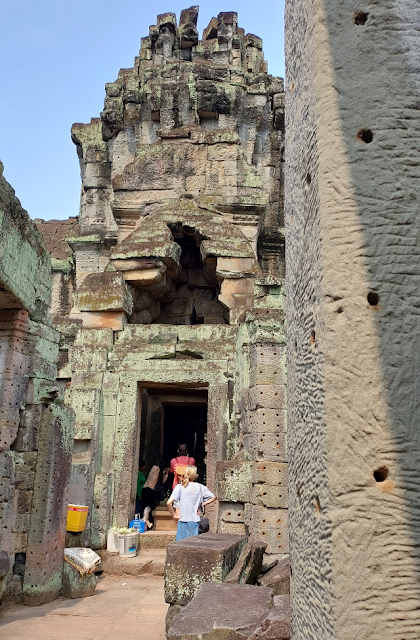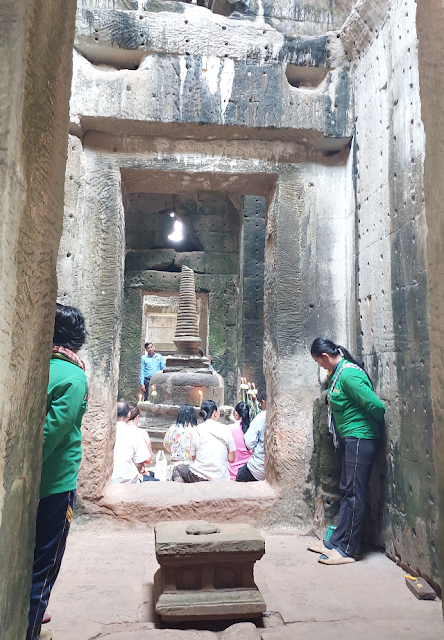Neak Pean or Neak Poan is a man-made island in the center of Jayatataka Baray. This temple though very small is different from any other temples. One might be delighted or might be disappointed to see just a small temple in the middle of a pond.
History of temple:
- Jayavarman VII built Neak Pean in the 12th century and he used to visit this place from Preah Khan. It was built as a Buddhist temple on a man-made island at the center of Jayatataka Baray. Jaya named after Jaya(varman)'s reservoir
- Pronounced as "Neerk Porn", Neak translates to "Naga" and Pean is entwined, so the word means entwined naga. The temple in center of pond is encircled by two naga whose tails are entwined.
Architecture and layout of temple:
The temple was built as a place for healing, where the water coming from four conduits supplied water to the pond. It was believed that a dip in the pond, healed people of any illness and rejuvenated them.
Central Sanctuary:
The ideology behind the temple, rests on Hindu belief of balance. In the center of the pond is an east facing circular single shrine measuring 14 meters, which arises from the pond. The base of temple is encircled by two nagas, Nanda, which is another name for Shesha and is the King of Naga, and Upananda. They face in east direction gurarding with their hoods raised. Their tails are entwined in the west, giving temple its name of Neak Pean.
The temple stands on a fully bloomed double lotus on top of seven laterite tiers, petals curl upwards outside.
Inside the sanctuary was once an image of Buddha which is no longer there. Image of Avalokiteshwar can be seen outside the temple with tri-headed elephant in between each image. Behind the images are false doors.
The central pond represents the mythical lake Anvatapta(अनवतप्त), tapta is heat so anavtapta is means place devoid of heat. The Anvatapta is said to have four mouths representing fire, earth, water and air. Said to be located in the Himalayas, near Mount Kailash, the rivers Ganga, Yamuna, Indus and Brahmaputra have their origin flowing in different directions.
The four springs at Anavtapta has an elephant head on the east, bull mouth on south, west has horse's mouth and north has a lion's mouth. This strangely coincides with the animals on the Asoka Sarnath pillar.
This also very closely resembles the pattern at Neak Pean with gargolyes at four corners: elephant, lion, horse. But, for reasons unknown the bull has been replaced by a man's open mouth through which the water flowed out. Here, lion stood for fire, horse for air, elephant for water, and man for earth.
A sick person was sent to the pool of that element with which he would be suffering. This is parallel to Ayurveda's philosophy of healing where, in a human body all these elements exist in balance and any disturbance in them creates an illness.
Since, I could not click any pictures, I am putting some picture from EFEO here
gargoyle in the form of human head in east edicule
details of gargoyle
edicule north, gargoyle in the form of a lion's head
gargoyle in the form of horse's head in west edicule
edicule south, gargoyle in the form of a lion
This central pond is surrounded by four other ponds or srah in each cardinal direction, representing fire, earth, water and wind which in turn have eight ponds around. This gives an impression of 8-petaled lotus. The outermost ponds do not exist now.
It is said that a Buddhist priest would stand on the steps of central pond and poured sacred water into the main pond. This water would flow through the shaped spout on the worshipper who would be sitting under one of the spouts. Water flowing throwing the mouth would fall on the fall and he would be purified and healed.
Balaha: A stone horse, Balaha stands between the two naga facing the temple. He is seen half submerged in water.
The story of Balaha centers around a group of merchants whose ship got wrecked. They swam ashore to an island, Tamradvipa which was inhabited by demons. They were given shelter by women who took them to their home. They started living there and were very happy.
One day, the captain of the ship saw a house with no doors and windows and also heard sounds of weeping and miseries. Looking inside, he saw the merchants who were supposed to be lost. He told the merchants that they had to escape as they were all in the clutches of demons.
Balaha,who is said to be a reincarnation of Boddhisattva Avalokiteshwara, came to their rescue and once a month, he visited the island and the merchants would cling to his body to escape.
When fully exposed in the absence of water, he is seen with sailors clinging to him.
It is understood that bronze lion statues were once placed there symbolizing Kubera, the god of wealth. In the 14th century, when Siam conquered Angkor, they took those statues and brought them to their capital, Ayutthaya.
When Burma attacked Ayutthaya in 1765, they took those bronze lions to Mandalay where they remain there till date.
wooden walkway across Jayatataka Baray
From the road, a wooden walkway connects to the island.
Jayatataka Baray
blooming water lily
small shrine
could not see anything inside
The temple stands on a fully bloomed double lotus, petals curling outside, west side with entwined tails of naga
east side of temple with Balaha and raised heads of nagaStatue of Lokeshwar and three-headed elephant
Balaha- the flying horse facing the temple
Balaha and hooded naga guarding the temple
central pool with side pool and edicule
East and north edicules
spout under the edicule connecting water of central pond and side pond
north facing edicule
relief work on edicule facing west
discarded pillar used as a seating area
a small shrine under a tree
inside the shrine
I was disappointed that the water level was high which had covered all the figures in edicule
shrine with east and south edicules
walkway under a canopy of trees
time to eat
souvenirs
I could'nt stop myself from taking a picture of this cute boy
Temple timings: 7:30 AM - 5:30 PM
Angkor Pass is required

