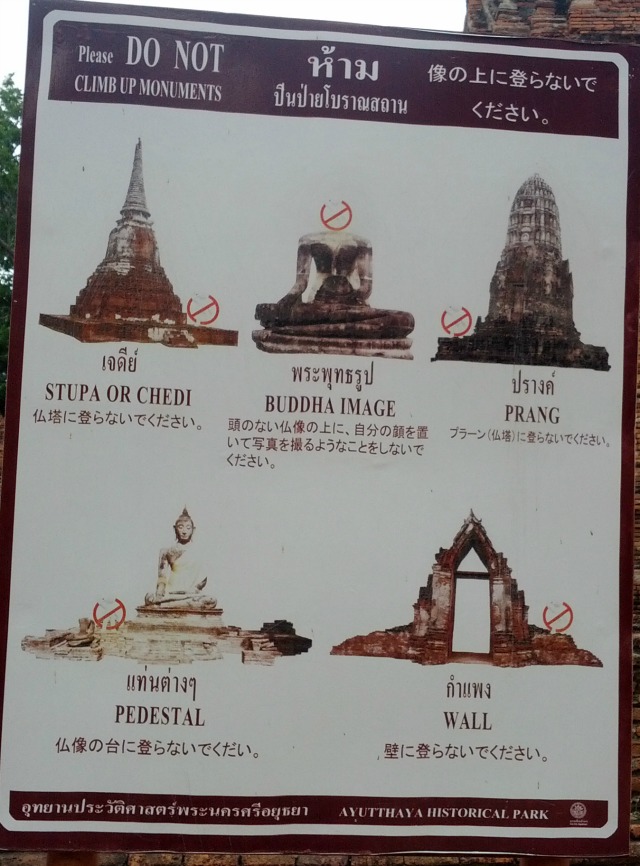Wat Mahathat, meaning the "wat of great" was built around 1374 by King Borommarachathirat of Suphannaphum dynasty during the early Ayutthya rule. It was an important wat for the holy relics enshrined and as a religious center but also as a royal monastery and seat of Thai Buddhist monks.
Since it was close to the royal palace, it was also a center for royal ceremonies and celebrations.
King Ramesuan, son of U Thong expanded the wat in 1384 when he was not the king and was a monk here.




Main pagoda or prang or central tower:
The main prang was said to be 47 meters high and made of brick and mortar. From the 16th century till early 19th century, the prang fell and restored off and on. By 1911, it had come to its present state.

There are four towers in the inter-cardinal directions around the main prang. This architecture in Ayutthya was influenced by the Khmer architecture where the main prang is surrounded by four towers (quincux). The central main prang represents Mount Meru. Khmer architecture was influenced by Hindu beliefs.
In 1956, the Fine Arts Department found lots of treasure under the prang. This can be seen at Chao Sam Phrya Museum at Ayutthya.
There are also four towers in the inter-cardinal directions around the main prang. This architecture in Ayutthya was also influenced by the Khmer architecture where the main prang is surrounded by four towers. The central main prang represents Mount Meru.
Just next to viharn is ubosoth.The sema stones can still be seen surrounding the hall.
 Such images of Buddha are a common sight :(
Such images of Buddha are a common sight :(
In 1767, the wat was completely destroyed by the invasion of Burmese army and till restoration started it was prone to immense looting.
Entrance fee:
50 Baht
timings: 8:30 am to 5:00 pm
Decorum board:
This board is seen but not observed by tourists in all the sites we visited. It is sad that inspite of this people climb up the walls and places which should be preserved.
You might be interested in Wat Sri Sanphet, Ayutthya, Wat Yaichai Mongkol, Ayutthya, Wat Chaiwatthanaram, Ayutthya, Wat Rachaburana, Ayutthya
Since it was close to the royal palace, it was also a center for royal ceremonies and celebrations.
King Ramesuan, son of U Thong expanded the wat in 1384 when he was not the king and was a monk here.
one such existing chedi
This is one of the most photographed picture. The head of Buddha made of sandstone must have fallen accidentally on the sacred fig ( peepal) tree by plunderers. The branches and roots over a period of years grew around the head enfolding it.
Royal Vihar or Sermon hall:
The royal vihar is located in the east and just has a platform now.


signs of columns which once stood there

viharn platform with south wall

south wall from the other side
This is a square balustrade or square flower- shaped balustrade. It has rectangular holes which run perpendicular to the wall. This style was often in practice in early-middle Ayutthya period.
There are many vihars in the complex. Above, a satellite vihar with a sitting Buddha.
Many other images have been severed
The main prang was said to be 47 meters high and made of brick and mortar. From the 16th century till early 19th century, the prang fell and restored off and on. By 1911, it had come to its present state.

There are four towers in the inter-cardinal directions around the main prang. This architecture in Ayutthya was influenced by the Khmer architecture where the main prang is surrounded by four towers (quincux). The central main prang represents Mount Meru. Khmer architecture was influenced by Hindu beliefs.
In 1956, the Fine Arts Department found lots of treasure under the prang. This can be seen at Chao Sam Phrya Museum at Ayutthya.
base of main prang
The main prang has entrance in the four cardinal directions. Again, here it followed the religious beliefs of directions. Entrance to a Hindu temple faces east as sun rises in that direction and is said to be an auspicious direction. West is the direction of death, whereas, North is good and South is neutral.
There are stairs leading up on four sides of the prang in the four cardinal directions. This is all that remains today.
seated Buddha in front of one of the entrance to the main prang
Ubosoth or the Ordination hall:Just next to viharn is ubosoth.The sema stones can still be seen surrounding the hall.
part of the ubosoth
satellite chedis
another chedi
gallery of headless Buddha or Rabieng Khot
It was a part of architecture during the Ayutthya period, where there was a gallery of Buddha statues or Rabieng Khot facing the main chedi or pagoda. Here, most of them have been dismembered.
carvings on column which once stood there
In 1767, the wat was completely destroyed by the invasion of Burmese army and till restoration started it was prone to immense looting.
Entrance fee:
50 Baht
timings: 8:30 am to 5:00 pm
Decorum board:
You might be interested in Wat Sri Sanphet, Ayutthya, Wat Yaichai Mongkol, Ayutthya, Wat Chaiwatthanaram, Ayutthya, Wat Rachaburana, Ayutthya




















only one specie in this earth can destroy beauty and serenity
ReplyDeleteI can understand why it is the most photographed picture
ReplyDelete