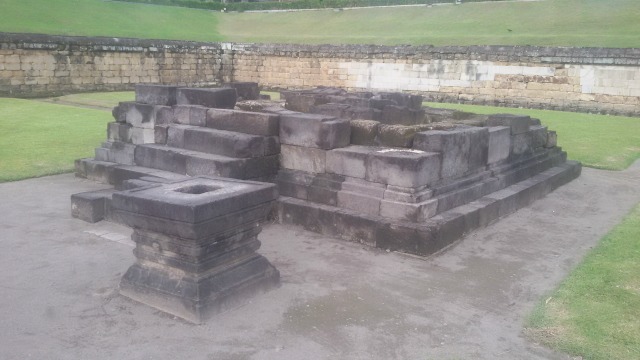In 1966, a farmer's hoe hit something while tilling his land. It was a stone from a buried temple. Excavation revealed plenty of such stones. It took almost 21 years to assemble and find the 9th century temple buried 5 meters under volcanic ashes of Mount Merapi. Since the temple was buried, after excavation it is 6.5 meters under the ground level. Built during the Mataram Kingdom, the temple is very small and there seems to be lot burried underground.
It would be a good idea to visit this place going back to Yogja after doing Prambanan temples. A short diversion from the main road through villages and you reach this temple. Since one is so used to seeing a temple at ground level, you start wondering where the temple is. Start walking and you see the temple below the ground level.


The sides show etcing on stone. Small steps lead to the goddess.
The perwara temple in the centre has a square base supported by naga on four sides and a round base of lotus. Probably Nandi, Shiv's mount sat here but actually what purpose it solved is not known.
Looking at the number of marked stone pieces, there is more to this temple the puzzle of which needs to be worked on.
There is more of this temple or similar temples underground. Maybe, in future we may see more of it.
It would be a good idea to visit this place going back to Yogja after doing Prambanan temples. A short diversion from the main road through villages and you reach this temple. Since one is so used to seeing a temple at ground level, you start wondering where the temple is. Start walking and you see the temple below the ground level.
picture taken from the south direction
Pictures during excavation
pictures taken during excavation
We decided to visit the information centre before going down to see the temple.
There are four entrances on four cardinal direction and a flight of steps leads to the entrance. There are two boundary walls surrounding the temple. One has been completed while the top of the other one is seen.
As as the temple faces west, it is a good idea to descend from western side, cross over a small "moat" and enter the temple complex. There was obviously no moat in the original plan. It has been made to stop the temple from flooding since all the water would go down the slope.
As as the temple faces west, it is a good idea to descend from western side, cross over a small "moat" and enter the temple complex. There was obviously no moat in the original plan. It has been made to stop the temple from flooding since all the water would go down the slope.
picture taken from north side

Inside the temple wall, there are 8 shivlingas. One each in the four cardinal directions and four at the four corners. So this was a Shiv Hindu temple.

Shivlinga
entrance to temple
The 7.5 meters high temple is guarded by a pair of makars at entrance. The top of the entrance is devoid of kaal mukh and there is nothing there. The side walls of the temple are devoid of any reliefs or decorations.
Makars on both side of steps
I have written in detail about makar and kaalmukh in my post on Candi Prambanan, Yogyakarta
makar supported by a gana
Gana (गण ) are the attendants of Lord Shiva.
empty alcoves on both sides of the main sanctum

A kaal mukh overlooks the entrance to this place.
Going around in a clockwise direction, which is always the correct way to do in a temple is an image of goddess Durga as Mahisasurmardani under a Kaalmukh. I have mentioned about Durga, Ganesha and Agatsya in Candi Shiva, Prambanan temple.
The empty niches apparently had images of Nandi and Mahakaala.

entrance to sanctum sanctorum
A kaal mukh overlooks the entrance to this place.
A 1.18 meter high yoni stands over which is a 2.9 feet Shivlinga.
Yoni is supported by a naga at its base, the style is so much like the ones at Prambanan temples, so the temple is believed to have been built around 812 A.D., the same time period when the Prambanan temples were built.
Coming out into a small rectangular circumambulating area, there are 4 square bases in the four corners and 8 stone circles . It points that there was a roof which stood on top of the temple and the bases supported maybe wooden pillars.
The sides show etcing on stone. Small steps lead to the goddess.
Moving ahead is Lord Ganesha. Here also two small steps can be seen in front of the deity with stone etching on the sides.
In the south direction is an image of Agatsya. All these images are better sculpted at Prambanan.
Coming out of the temple, there are three Perwara or guardian temples in front.
The perwara temple in the centre has a square base supported by naga on four sides and a round base of lotus. Probably Nandi, Shiv's mount sat here but actually what purpose it solved is not known.
There is a yoni in front of one perwara temple, probably the Shivlinga is missing.
The perwara temples have an entrance with steps leading to a chamber with walls on the sides but without any roof.
marked pieces which were once a part of the temple
more marked pieces
There is more of this temple or similar temples underground. Maybe, in future we may see more of it.























now, that was great !
ReplyDeleteWow. Magnificent
ReplyDeleteamazing
ReplyDeletetempatnya nyaman dan bagus,recommended untuk rekreasi bagi keluarga, maupun bersama pasangan anda Rental Mobil Jogja
ReplyDelete